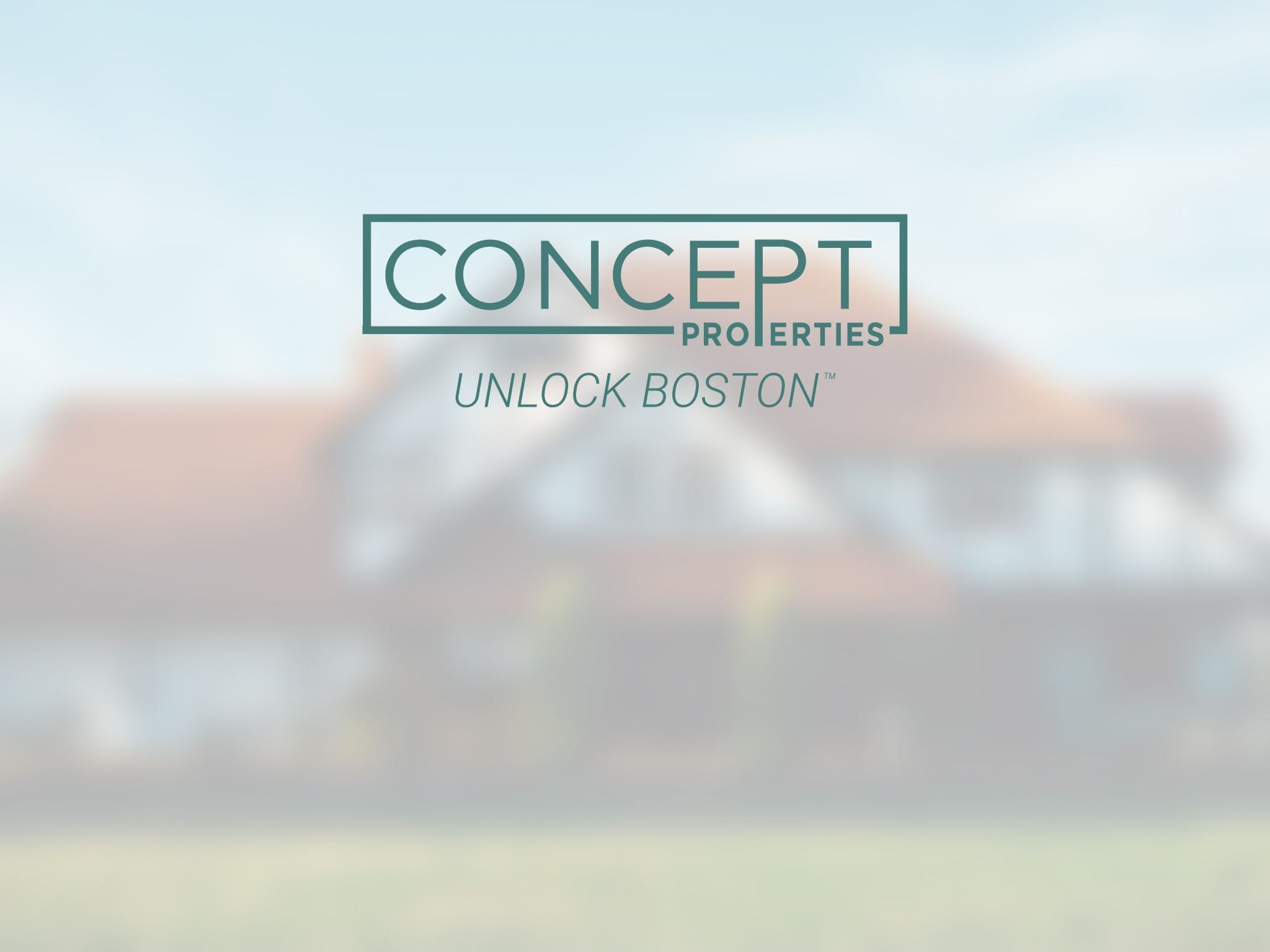Overview
- Single Family Residence
- 3
- 1
- 0
- 9000
- 1976
Description
Residential property with 3 bedroom(s), 1 bathroom(s) in Arlington MA.
Enter this special home & feel a warm, peaceful vibe that blends urban chic with farmhouse comfort. Perched above a quiet, dead-end street, natural light, privacy & pastoral views create an unexpected wow factor inside & out. Stellar kitchen—reimagined in 2019 by its chef/owner & featured in national publications—surprises with gas & induction cooking, oversized fridge & clever storage. Three spacious bedrooms include a king-sized primary. Showstopper sunroom/dining room, warmed by radiant heat & walls of glass, flows to a magical, rarely found outdoor sanctuary with multiple spaces for quiet relaxation or grand entertaining, day or night, across the seasons. Walk-out finished basement extends your living space for play, work or host guests. Workshop/storage too! Smart-home tech controls built-in speakers, NESTS, landscape lighting & irrigation. Close to the Res, TJ’s, Wilson’s, Bike Path & more. Come see—you won’t want to leave! OH Th 5/15 5-6, Fr 5/16 12-1, Sa 5/17 12-3, Su 5/18 11-1
Address
Open on Google Maps- Address 108 Madison Ave, Arlington, MA 02474
- City Arlington
- State/county MA
- Zip/Postal Code 02474
Details
Updated on May 13, 2025 at 4:11 am- Property ID: 73373233
- Price: $1,399,000
- Property Size: 9000 Sq Ft
- Bedrooms: 3
- Bathroom: 1
- Garage: 0
- Year Built: 1976
- Property Type: Single Family Residence
- Property Status: For Sale
Additional details
- Basement: Partially Finished,Walk-Out Access,Interior Entry
- Cooling: None
- Electric: Generator,Circuit Breakers,Generator Connection
- Fire places: 2
- Elementary School: Peirce
- Middle/Junior School: Ottoson
- High School: Ahs
- Heating: Baseboard,Radiant,Oil
- Total Rooms: 8
- Parking Features: Paved Drive,Off Street,Paved
- Roof: Shingle
- Sewer: Public Sewer
- Architect Style: Colonial
- Water Source: Public
- Exterior Features: Deck - Wood,Patio,Rain Gutters,Storage,Professional Landscaping,Sprinkler System,Decorative Lighting,Screens,Fenced Yard,ET Irrigation Controller
- Interior Features: Open Floorplan,Recessed Lighting,Lighting - Pendant,Window Seat,Sitting Room,Wired for Sound
- Office Name: Leading Edge Real Estate
- Agent Name: Joanne Adduci
Mortgage Calculator
- Principal & Interest
- Property Tax
- Home Insurance
- PMI
Walkscore
Contact Information
View ListingsEnquire About This Property
"*" indicates required fields














































