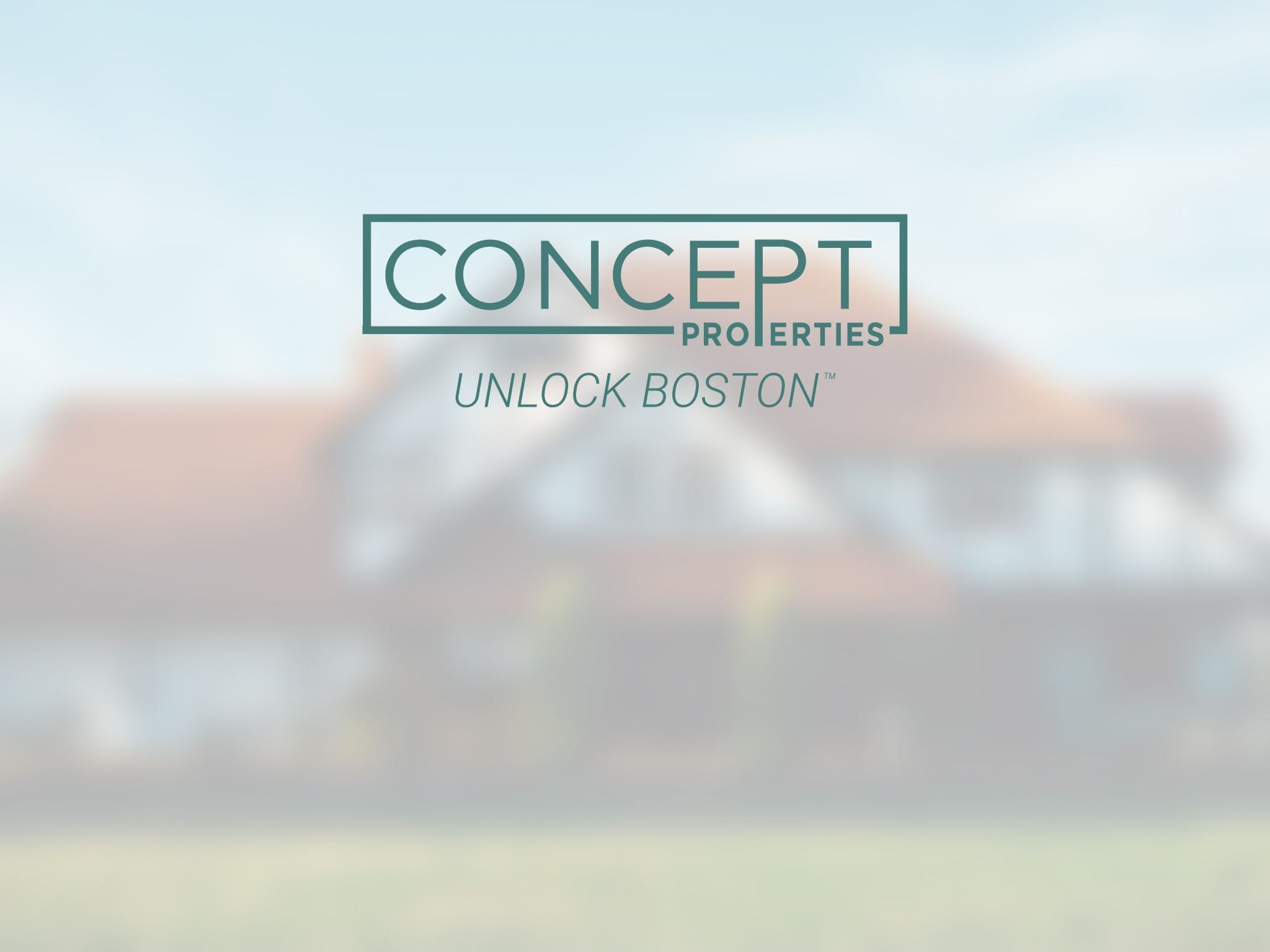Overview
- Multi-family
- 6
- 2
- 0
- 3711
- 1940
Description
Multi Family property with 6 bedroom(s), 2 bathroom(s) in Brighton Brighton Boston MA.
NEW TO MARKET! Well-Priced 2-Family Home in sought after Oak Square. This desirable property is situated on a corner lot with yard space and 2 Off-Street parking spaces. The house is made up of a 3 Bedroom 1 Bath on the first floor and a 3 Bedroom + Office 1 Bath on the second floor. Both units have Eat-In-Kitchens, front facing living rooms, large bedrooms, and hardwood floors throughout. The house also offers a full unfinished basement great for storage. BRAND NEW ROOF SPRING 2025. Separate utilities paid by the tenants. Both units are leased through August 31st , 2026. Located in Oak Square with easy access to the Mass Pike & Soldier’s Field Road, along the 57, 64, & 501 bus lines, easily accessible to Brighton Center & Newton Corner, plus endless conveniences, storefronts, dining & entertainment. The existing leases allow for immediate rental income, while the house still has good value-add opportunity via potential interior improvements. Showings by appointment 10/17 thru 10/20.
Address
Open on Google Maps- Address 48 Hardwick St, Brighton Boston, MA 02135
- City Boston
- State/county MA
- Zip/Postal Code 02135
- Area Brighton
Details
Updated on October 18, 2025 at 4:12 am- Property ID: 73443100
- Price: $1,059,000
- Property Size: 3711 Sq Ft
- Bedrooms: 6
- Bathrooms: 2
- Garage: 0
- Year Built: 1940
- Property Type: Multi-family
- Property Status: For Sale
Additional details
- Basement: Full,Concrete,Unfinished
- Cooling: Window Unit(s)
- Fire places: 0
- Heating: Electric
- Total Rooms: 11
- Parking Features: Paved Drive,Off Street,Paved
- Roof: Shingle
- Sewer: Public Sewer
- Water Source: Public
- Interior Features: Pantry,Storage,High Speed Internet,Bathroom With Tub,Living Room,Kitchen,Office/Den
- Office Name: FRAME Residential
- Agent Name: Matthew Petty
Mortgage Calculator
- Principal & Interest
- Property Tax
- Home Insurance
- PMI
Walkscore
Contact Information
View ListingsEnquire About This Property
"*" indicates required fields
























